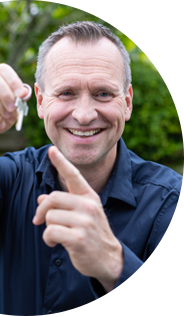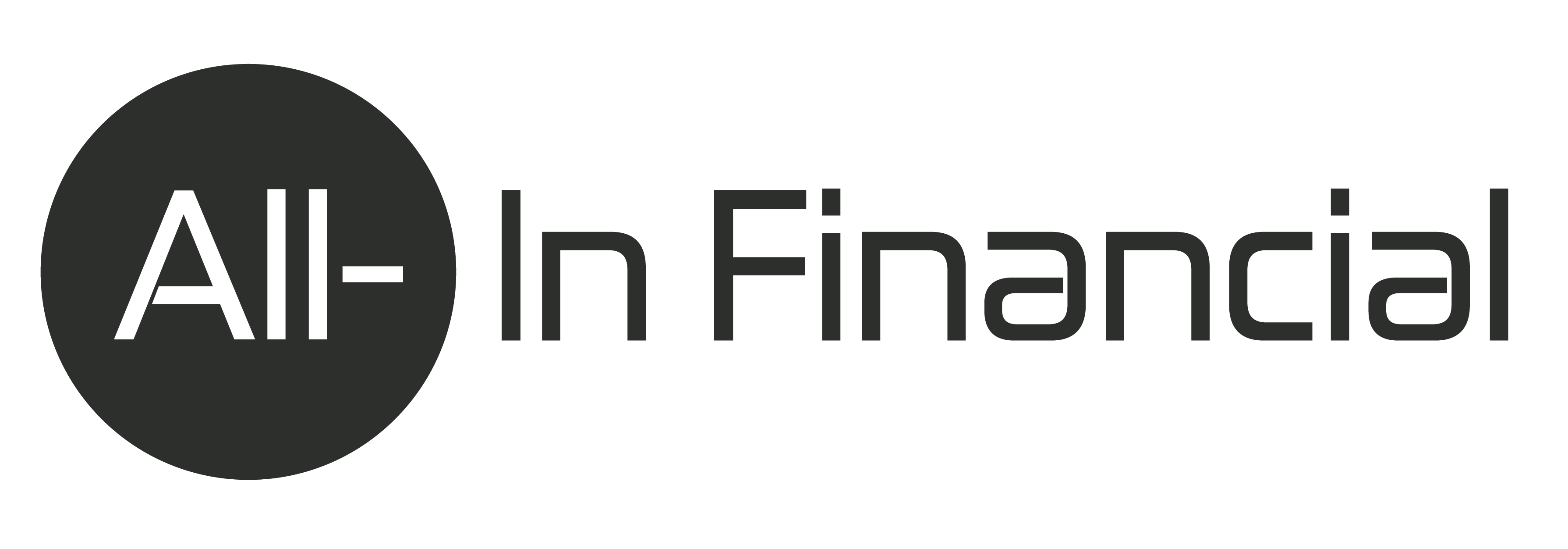- Living area
- About 75 m²
- Contents
- About 285 m³
- Construction year
- Built in 1984
- Number of rooms
- 4 rooms (2 bedrooms)
NEW LIVING PLANS?
Discover this comfortable, entry-level apartment with a generous garden to the south, located in a stunning position on the southern side of Groningen. From the apartment, you enjoy an unobstructed view over the farmland. This apartment is part of the small-scale Esserstate 1 apartment complex in the popular Villabuurt-West neighborhood. Here you live quietly, greenly and centrally: with access roads, a bus stop within walking distance, the center of Groningen and Haren are within cycling distance. Ideal for those who want to live on one level with all amenities within reach.
LOCATION AND FACILITIES:
City center: approx. 10 minutes by bike;
Public transport: bus stop within walking distance and train station within cycling distance;
Facilities: supermarkets, specialty stores, healthcare, playgrounds, walking park and hospitality within short distance;
Exit routes: quick access to the A28 and A7, within approximately 3 minutes driving;
Nature: within walking distance of the De Vork walking area and the Appelbergen nature reserve, ideal for a relaxing walk outdoors.
CLASSIFICATION:
GROUND FLOOR:
Commonly agreed entrance with video intercom and large hall.
Own entrance to the apartment.
GROUND FLOOR:
APARTMENT:
Aloofment area (approx. 5 sqm) with a cat run;
Toilet;}
Bathroom (approx. 4 sqm) with washstand, walk-in shower and floor heating;
Two bedrooms (approx. 8 and 12 sqm)
Living room with PVC flooring, modern open kitchen with cooking island and built-in appliances (2022), total approx. 33m2;
Serre (approx. 6 sq m);
GARDEN:
Large garden to the south with views of the countryside;}
Low-maintenance garden.
PARKING:
Adequate parking spaces on the premises;
STRENGTHS AND DISTINCTIVE FEATURES:
Free view over the countryside;
Royal Garden;
Energy label A;}
Own storage;
Comfortable ground floor apartment;
Greenhouse/work space with garden view;
Actieve VvE € 243,75 p.m.;
Parkeren op eigen terrein;
Nabij uitvalswegen, bushalte, centrum Groningen en Haren.
The chosen notary is Trip lawyers and notaries in Groningen. This notary will draft the transport deed.
Benieuwd hoe dit appartement past in uw nieuwe woonplannen? Reserveer een bezichtiging en ontdek het zelf! Lees de volledige omschrijving
Transfer
- Asking price
- € 300,000 k.k.
- Status
- Sold
- Contribution VvE
- € 243.75 per month
Construction
- Object type
- Basement apartment
- Type of construction
- Existing construction
- Construction year
- 1984
- Type roof
- Composite roof covered with tiles
Area and content
- Living area
- 75 m²
- Contents
- 285 m³
- External storage space
- 7 m²
- Building-related outdoor area
- 5 m²
Classification
- Number of rooms
- 4 rooms (2 bedrooms)
- Number of bathrooms
- 1 bathroom and 1 separate toilet
- Bathroom facilities
- Walk-in shower, washbasin, and vanity unit
- Number of floors
- 1 dwelling level
- Located at
- Ground floor
- Provisions
- TV cable
Energy
- Energy label
- A
- Energy label registration
- 17-10-2025
- Isolation
- Partially double glazed windows, hr-glass and wall insulation
- Heating
- Boiler and partial floor heating
- Hot water
- CV boiler
- Boiler
- Intergas hre 28/24 cw 4 (gas gestookt combiketel uit 2023, eigendom)
Outdoor space
- Location
- In residential area and with free view
- Garden
- Back garden
Mine space
- Shed / storage
- Attached stone storage
- Provisions
- Electra
Parking facility
- Type of parking facility
- Parking on own property and public parking
VvE check list
- Company Registration at KvK
- Yes
- Annual meeting
- Yes
- Periodic contribution
- Ja (€ 243,75 per maand)
- Reserve fund present
- Yes
- Maintenance plan
- Yes
- Saddle insurance
- Yes

Pieter
Van Meurs
Interesse
in deze woning?
Hypotheekgesprek? of Hypotheekvragen?
Maak een vrijblijvende afspraak met onze hypotheekadviseur

Energy consumption in Groningen
Energy label this property
Energielabel A
Energy label publication: 17-10-2025
Annual electricity consumption
(Average apartment in Groningen)
Annual gas consumption
(Average apartment in Groningen)
* Figures are derived from CBS and are intended as an indication and may differ for this property
Mortgage costs indicator
Own contribution:
Savings / excess value
Interest:
Lowest 10-year interest rate
Lowest 10-year interest rate
2,88% - Woonfonds Groen Woonge... - NHG
3,1% - Argenta Groen Hypotheek... - 80%
Lowest 20-year interest rate
3,19% - Centraal Beheer Groen... - NHG
3,47% - Argenta Groen Hypothee... - 80%
Lowest 30-year interest rate
3,34% - Centraal Beheer Groen... - NHG
3,64% - Argenta Groen Hypothee... - 80%
Mortgage:
Gross monthly expenses: € 0 p/m
Net monthly expenses: € 0 p/m
How do we calculate this?
The interest rate is based on the lowest 10-year fixed rate for a single mortgage part. The stated rate (2.88% met NHG) was verified on 08-12-2025. This calculation is based on an annuity mortgage that is fully repaid, with monthly payments remaining the same throughout the entire term. The actual interest rate and net monthly costs may vary depending on your personal situation and the mortgage provider. Consult a financial advisor for an accurate calculation and advice. No rights can be derived from this calculation; it is for indicative purposes only.
Documentation
Cadastral map
Living environment
Virtual tour
Virtual tour
Visit our website
Viewing
To make an offer
Valuation
Search query
Download everything
Viewing solar limits
On the map
Residents of Groningen
Statistics for postal code area 9721
- Total number of inhabitants
- 11400 residents
- Men
- 49%
- Women
- 51%
Residents of Groningen
Statistics for postal code area 9721
- until 15 years
- 14%
- 15 to 25 years
- 14%
- 25 to 35 years
- 31%
- 45 to 65 years
- 23%
- 65 and older
- 18%
Households in Groningen
Statistics for postal code area 9721
- Single without children
- 56%
- Multiple persons without children
- 22%
- Households without children
- 78%
Households in Groningen
Statistics for postal code area 9721
- Households with one child
- 7%
- Households with multiple children
- 15%
- Households with children
- 22%
Homes in Groningen
Statistics for postal code area 9721
- Housing for 1945
- 12%
- Houses between 1945 and 1965
- 43%
- Houses between 1965 and 1975
- 9%
- Houses between 1975 and 1985
- 19%
- Houses between 1985 and 1995
- 4%
Homes in Groningen
Statistics for postal code area 9721
- Homes between 1995 and 2005
- 3%
- Homes between 2005 and 2015
- 7%
- Homes after 2015
- 3%
- Rented apartments
- 50%
- Purchase properties
- 50%
Other income Groningen
Statistics for postal code area 9721
- Average WOZ value
- € 224.000,-
- People under 65 with disability benefits
- 10%
Other income Groningen
Statistics for postal code area 9721
- Addresses per square kilometer
- 3143
- "Urbanity (scale 1 to 5)"
- 100%


Hello, we are Plan Estate Agents Groningen
It is a place where you can be yourself. It is happiness within four walls. It is the place where you have made, or are going to make, countless memories. That is what we wish for everyone, especially our customers, because we consider it an honor to stand by their side. By your side. Because you have made the decision: soon there will be a For Sale sign in your window or you are looking for a new home.
But that's where it really begins. What are your wishes and requirements? With our personal approach, we help you to uncover these. This way, we can work purposefully and achieve the best result for you. Time plays no role; we always find a way to realize the optimal end result: the best deal, a smooth process, and continuous oversight of what is happening. That is our goal.

Latest reviews
-
Engelse Park 34
Pieter van Meurs loopt al vele jaren in makelaarsland rond en dat kun je merken. Is zeer deskundig, laagdrempelig, laat zich nooit gek maken...
-
Van Heemskerckstraat 51 c
De zoektocht naar een huis als starter is lastig. Gelukkig heb ik met de hulp van Plan Makelaars dit toch kunnen realiseren.
-
Prinsesseweg 48 A
Fine, previously agreed matters were carried out fine. Provided good guidance to potential customers which led to the sale of the property






























































